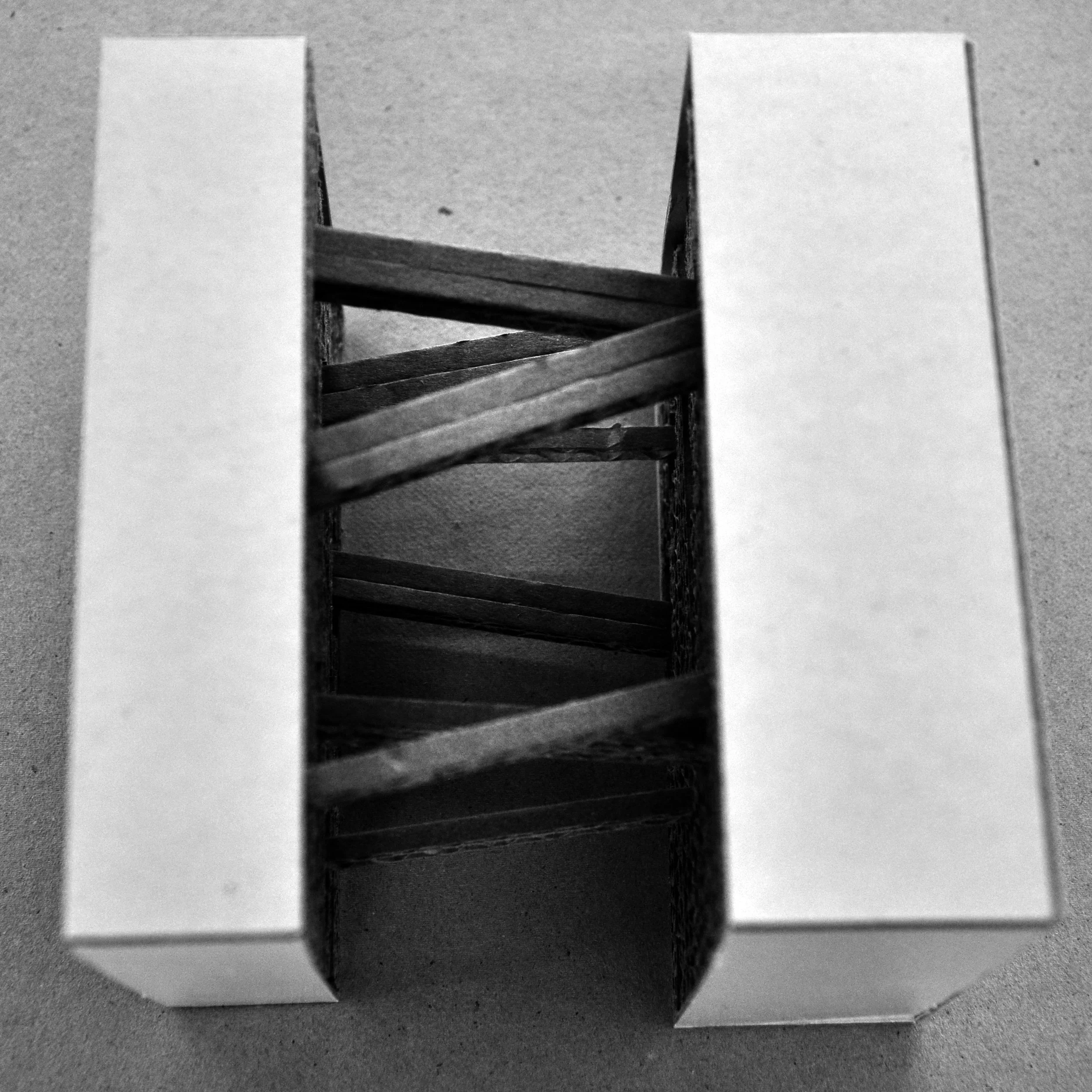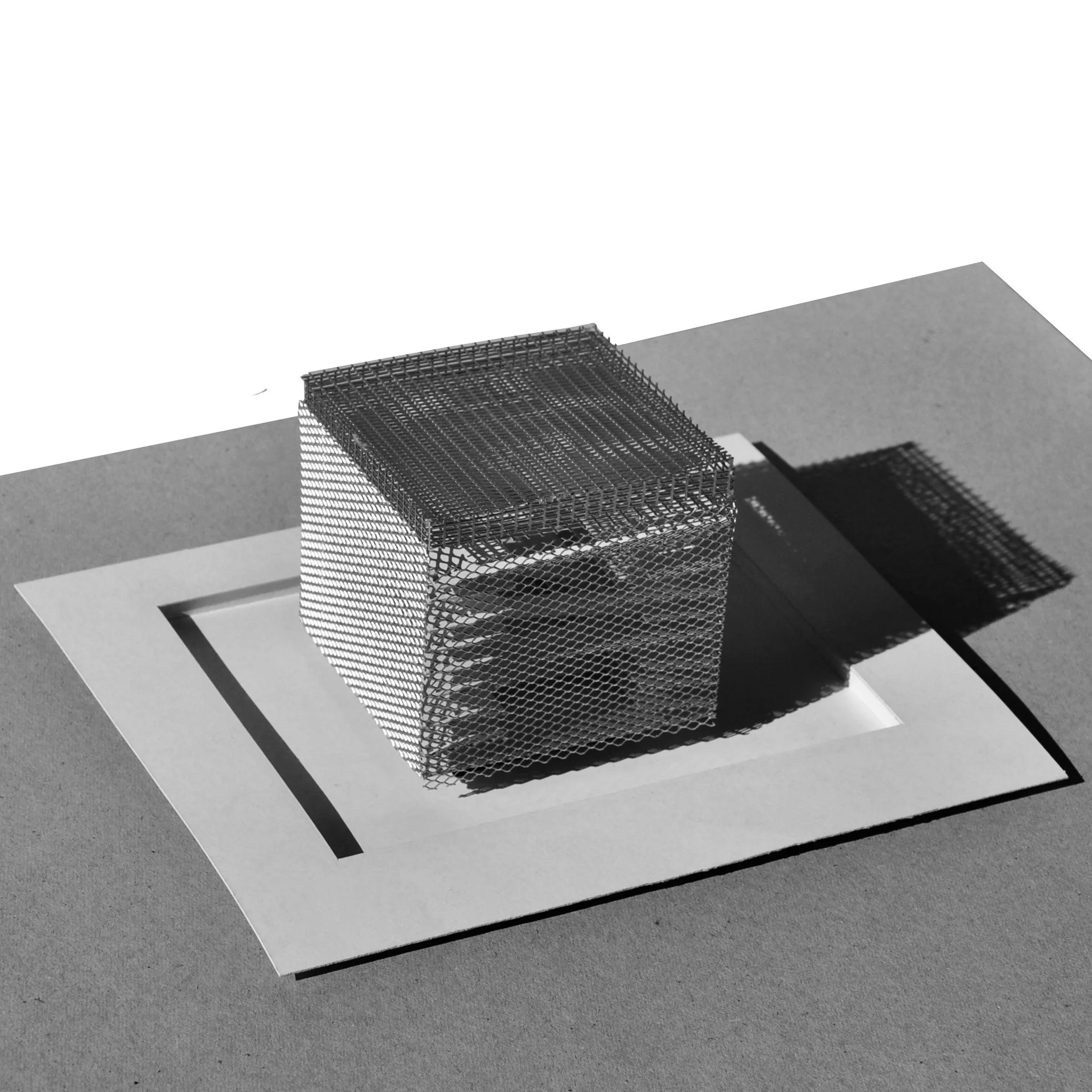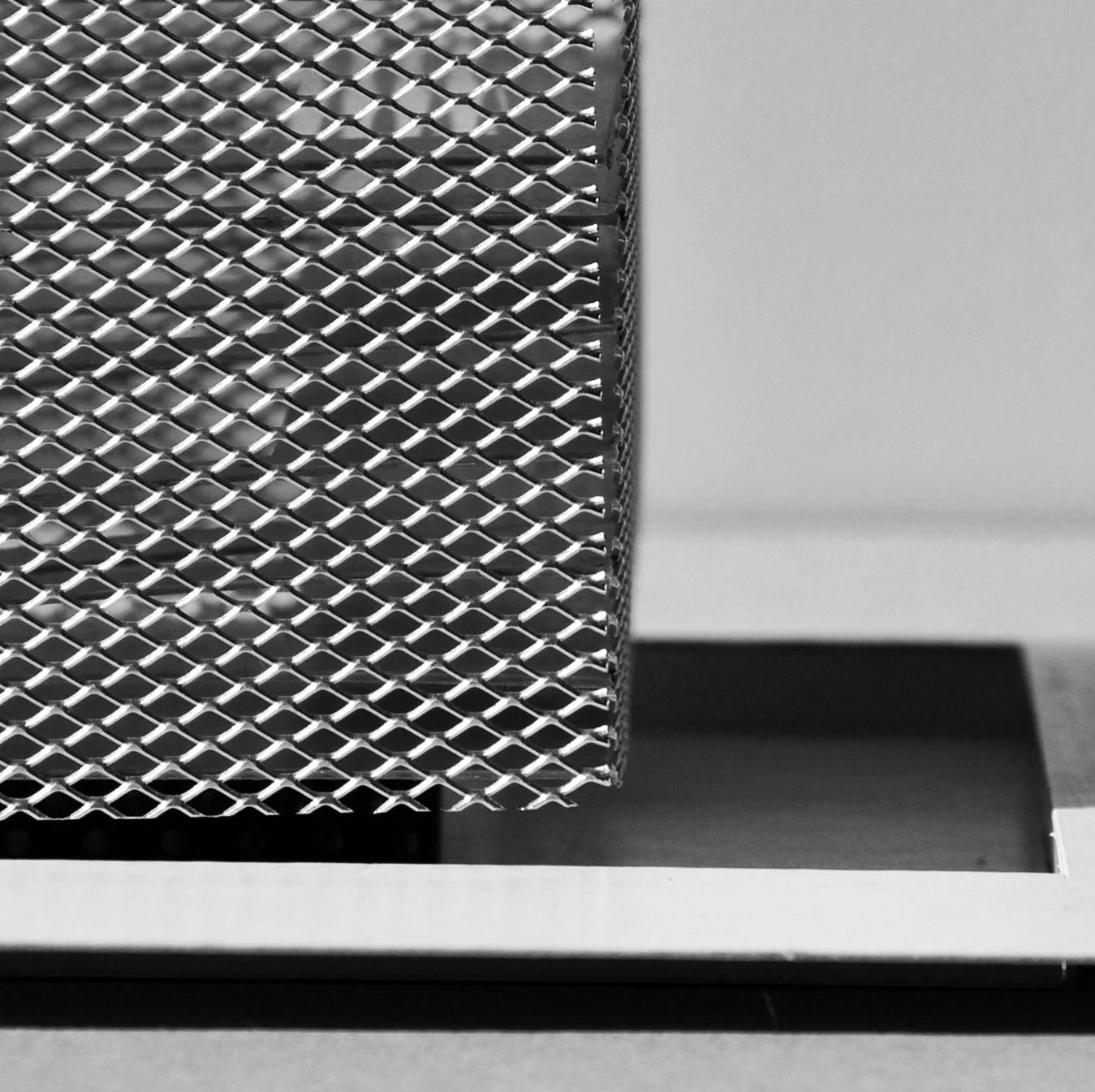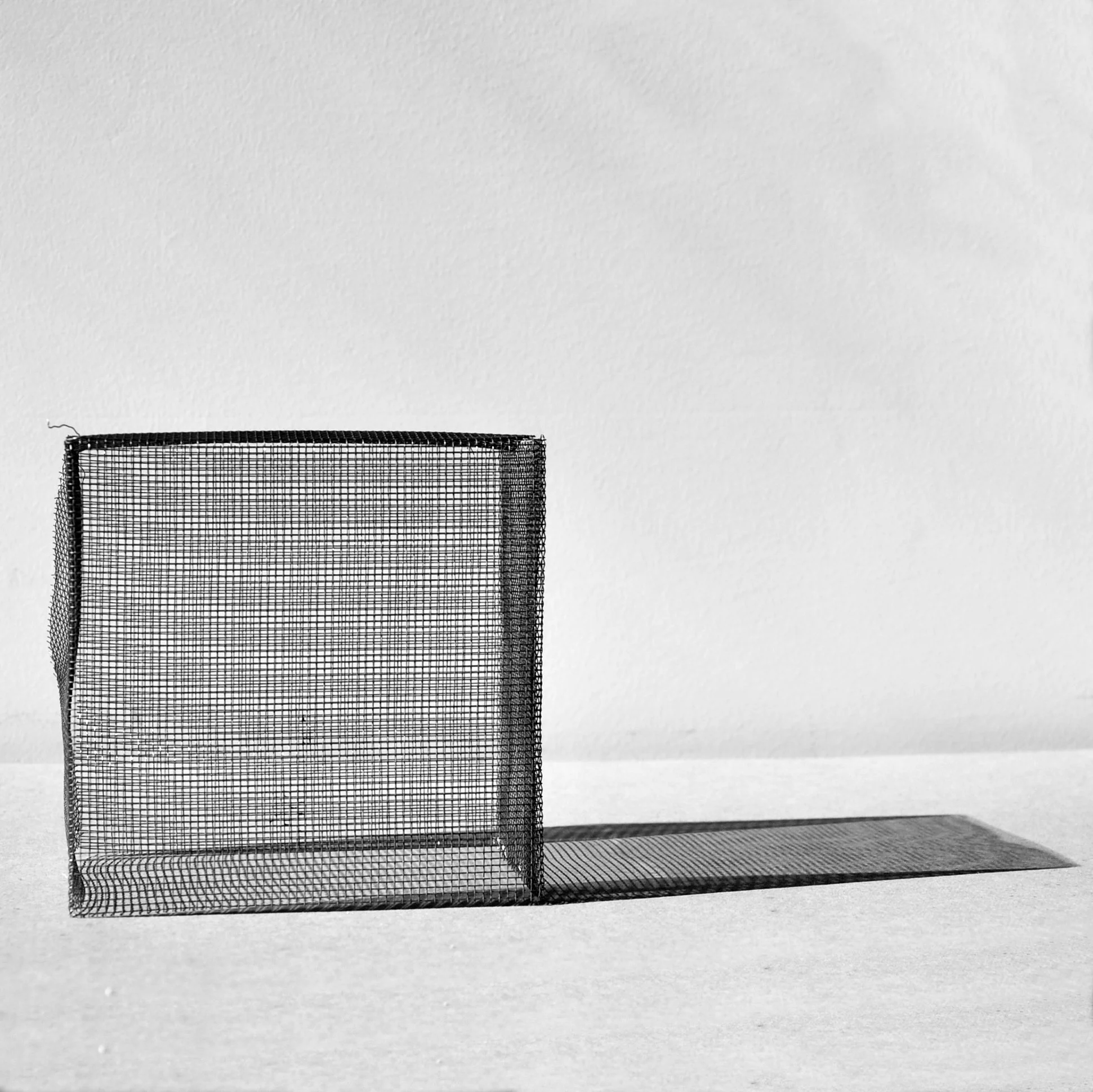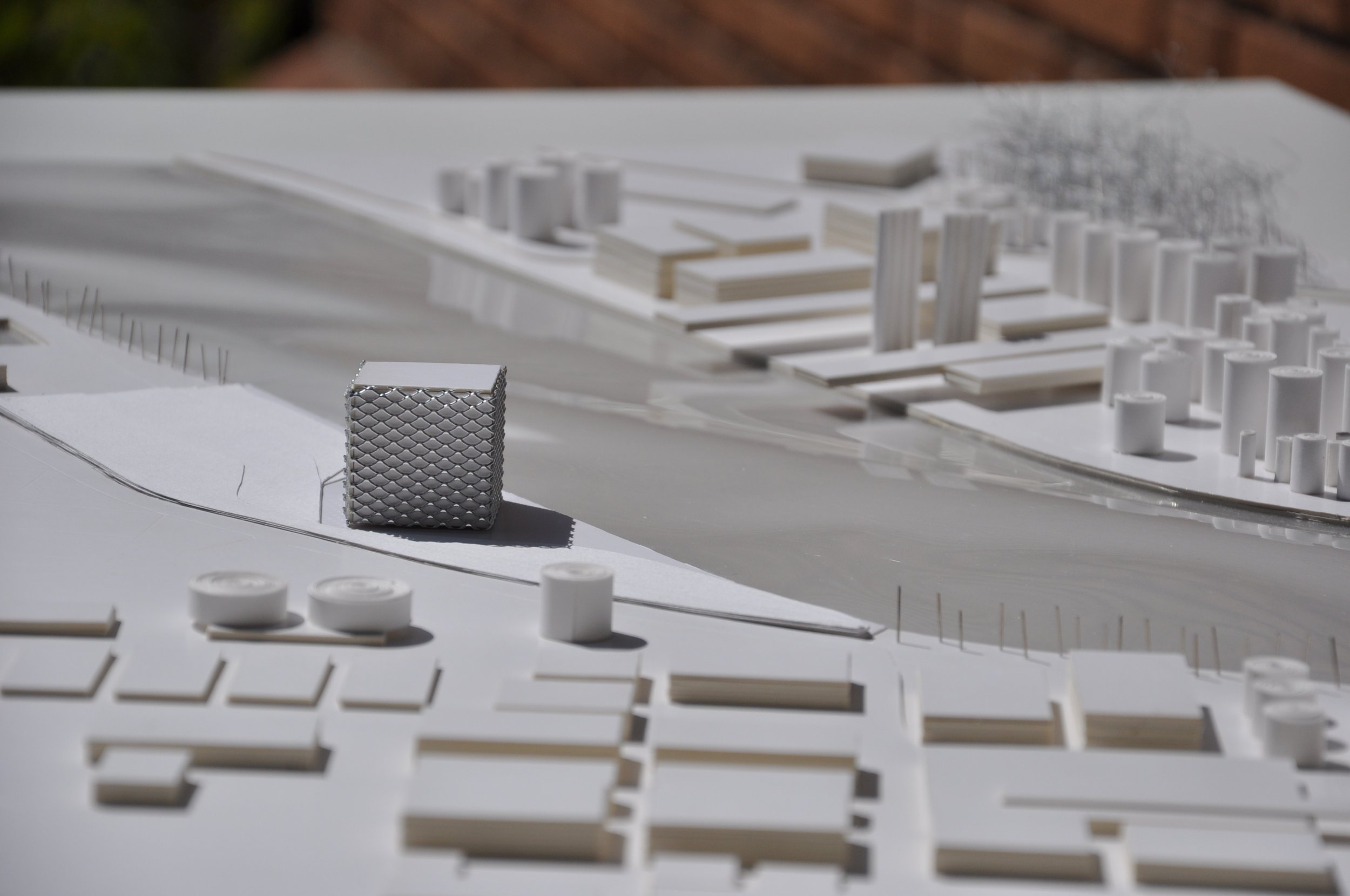The Cube
Design
27.000 m²
Basel | Switzerland
The international school of architecture is a center for the intercultural training of master's and final year project students. Two different uses coexist in the building. On the one hand, the university's own program, with classrooms, training rooms, auditorium and library, among others. And on the other hand a residential use, to welcome the students of the university itself. The void that is generated between the two uses becomes the main space of the complex, as a large space with an open and dynamic character.


